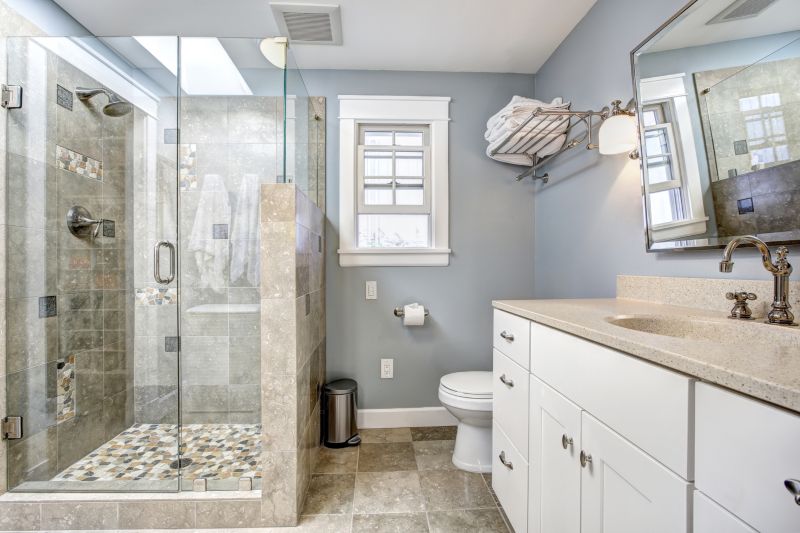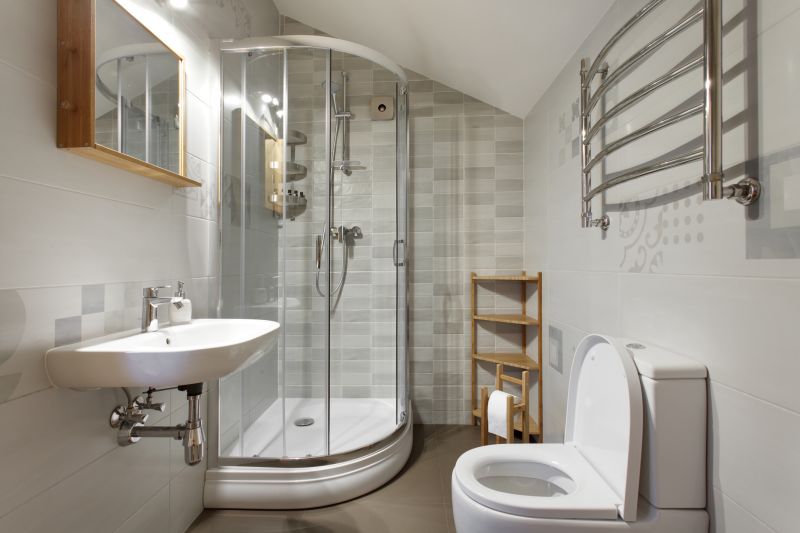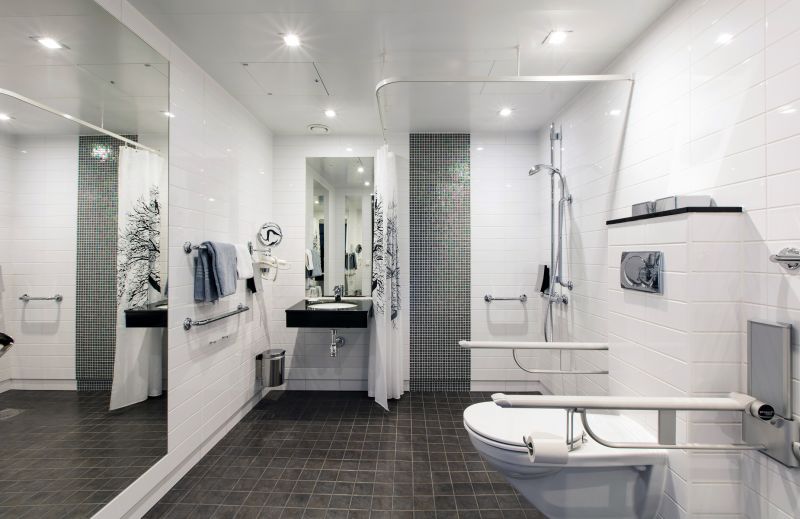Small Bathroom Shower Layouts for Better Use of Space
Designing a small bathroom shower requires careful planning to maximize space while maintaining functionality and aesthetic appeal. Effective layouts can make a compact bathroom appear more spacious and comfortable. Various configurations, from corner showers to walk-in designs, can suit different preferences and space constraints. The choice of layout influences not only the visual impression but also the ease of movement and accessibility within the bathroom.
Corner showers utilize often underused space, fitting neatly into a corner to free up room for other fixtures. They are ideal for small bathrooms, offering a compact footprint while providing ample shower space.
Walk-in showers create a seamless look with minimal barriers, enhancing the perception of space. They often feature frameless glass and can incorporate built-in niches for storage, making them both stylish and practical.
Sliding doors save space by eliminating the need for outward swinging doors. They are suitable for narrow bathrooms and can be designed with clear or frosted glass for privacy.




| Layout Type | Key Features |
|---|---|
| Corner Shower | Fits into corner space, ideal for small bathrooms, often with curved or square bases. |
| Walk-In Shower | Seamless entry, frameless glass, creates an open feel, customizable size. |
| Recessed Shower | Built into a wall cavity, saves space, offers a sleek look. |
| Sliding Door Shower | Space-saving doors, suitable for narrow bathrooms, easy to access. |
| Neo-Angle Shower | Uses two walls at an angle, maximizes corner space, stylish design. |
| Peninsula Shower | Encloses three sides with glass, provides privacy and space efficiency. |
| Shower with Bench | Includes a built-in seat, enhances comfort and accessibility. |
| Compact Square Shower | Small footprint, suitable for tight spaces, simple installation. |
The selection of a shower layout in a small bathroom depends on several factors, including available space, user preferences, and aesthetic goals. Combining efficient use of space with functional features can lead to a more comfortable and visually appealing bathroom. It is important to consider accessibility features, such as low thresholds or grab bars, especially in layouts intended for aging-in-place or accessibility needs.
Ultimately, the goal of small bathroom shower layouts is to optimize the available space while ensuring ease of use and aesthetic harmony. Whether opting for a corner shower, a walk-in design, or a sliding door enclosure, careful planning and thoughtful selection of materials can transform a compact bathroom into a functional and inviting space.






